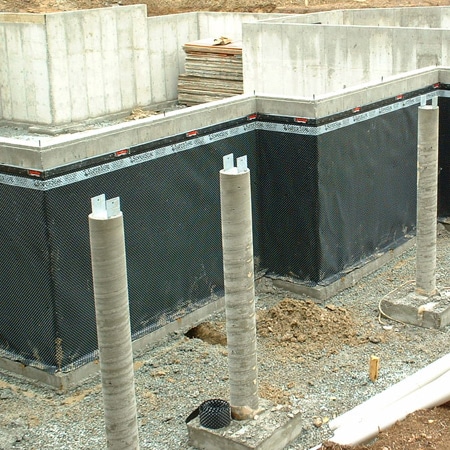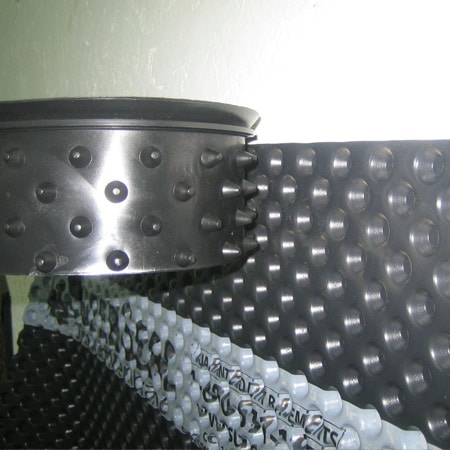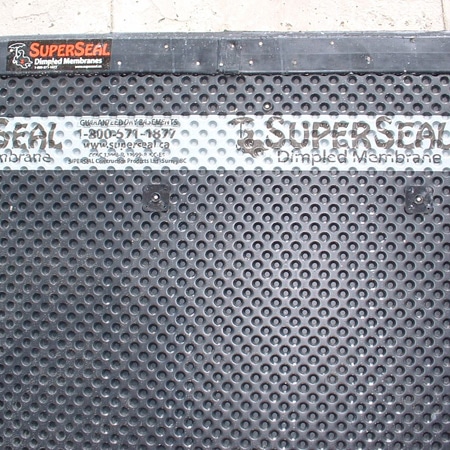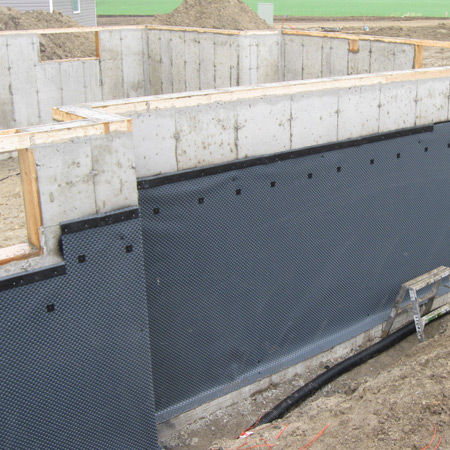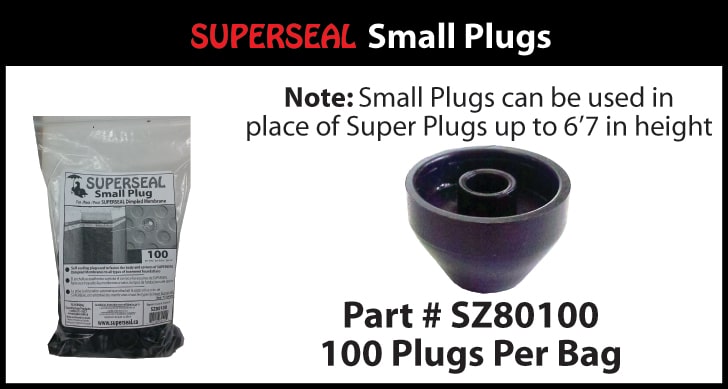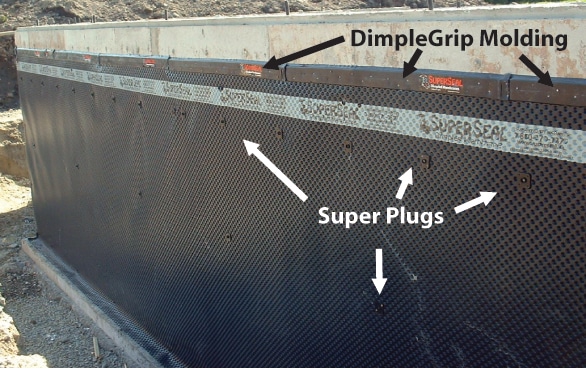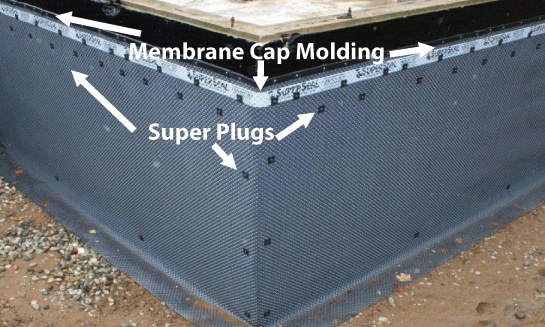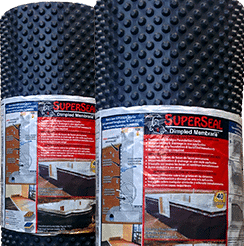PRICING
SHIPPING
Standard Shipping: 3 – 7 Business Days
All shipping times are estimated and may not be 100% accurate. Shipping times may vary based on location and order size. Most orders are shipped within the next business day.
Fast Easy Installation, User Friendly
SUPERSEAL Dimpled Membrane is a flexible, long lasting plastic membrane that is clean to work with. It will bend around corners with ease and can be cut easily with a standard utility knife. Unroll, Fasten, Backfill.
Bridges Cracks / Drainage Space
The membrane dimples are 5/16 inches which creates a drainage space/airgap between the poured foundation wall and the back of the SUPERSEAL Membrane. The membrane bridges over gaps and cracks that can be caused by settling or shifting of the foundation. If by chance water does enter the drainage space, gravity will then take it and it will travel down the concrete wall to the footing and into the exterior drain for removal.
Eliminates 100% of Hydrostatic Pressure
SUPERSEAL Dimple Membrane eliminates 100% hydrostatic/headwater pressure off a poured concrete foundation wall. With a compressive strength of 5200 pounds per square foot all the pressure is placed on the membrane and off the poured wall. Exterior water filters through the soil and into the perimeter drainage system.
Long-Lasting Basement Waterproofing Product
Alkalines in soils and concrete may cause some roll on or spray on coatings to dissipate over a few years into the soil. SUPERSEAL Dimple Membrane is chemical resistant and will not rot as it is made of high density Polyethylene plastic.
Rain or Shine, NO WAITING
SUPERSEAL provides your poured concrete foundation immediate protection. It can be installed in any weather condition and backfilled all in the same day. No second cost or curing time is required.
Environmentally Friendly
SUPERSEAL foundation Membrane is safe to use. It does not give off any VOC’s making it 100% environmentally friendly. No Wildlife, water sources or soils will be affected by SUPERSEAL.
APPLICATIONS and Product Versatility
- Can be installed on any type of exterior foundation wall.
- Can be installed on interior basement walls, including those with a french drain.
- Can be installed under floor slabs to control and drain away water/moisture.
- Can be used in subfloor applications such as the protection of flooring materials, controlling water seepage and increasing floor temperatures.
- Retaining walls
- Around window wells
- Inside planters
Dimpled Foundation Membrane Installation Instructions
Installing Dimpled Foundation Membrane on a Concrete Wall
Materials and tools may vary depending on your application for a Poured Concrete Wall.
SUPERSEAL DETAILED INSTRUCTIONS: Installation Instructions
EXTERIOR APPLICATION:
The keys to a good installation:
- Install to final grade height.
- Incorporate into the drain system at the footing.
- Install the membrane prior to installing perforated pipe and the drainstone.
- Ensure you have enough membrane, plugs, and molding strips to complete the area that you are protecting.
- We often recommend you order both types of molding. DimpleGrip Molding & Membrane Cap if your job has both level and sloping areas.
- Follow the Installation instructions.
- Addition coating(s) or a self-adhesive membrane on the wall is not required but provides additional protection. Consult with your local building official or inspector, as they determine what they will accept. This can vary from city to city.
PREPARATION
- Ensure the site is safe and accessible.
- Make sure that you have all the tools and material necessary to complete the job.
- Determine the roll heights required and measure the length required.
- Determine the final grade height and snap chalk lines. The product should not be exposed to UV for long periods of time.
- Clean the footing and wall and repair any imperfections.
- Use a suitable mastic or tar for patching joints, gaps, protrusions, imperfections, etc. This can be found in the roofing or foundation section at your local lumber yard or Hardware store. (It is recognized as foundation mastic, roof patch, and plastic cement). The most cost effective is tar based and black in color. It is available in 1 and 5 gallon pails. It is also available in tubes designed to fit a caulking gun. SUPERSEAL is chemical resistant and compatible with all these types of products.
- As additional protection, it is recommended, but not mandatory to put a little mastic over each of the tie holes. (these are the spots where a metal strap goes all the way through the wall). A small putty knife works good for this, if the mastic is in a pail. The caulking gun tube also works well.
There are 3 steps to the installation – Do not try to do all three steps as you go. It is much easier and quicker to do it in 3 stages
- Hanging / Plugging / Molding
- HANGING THE MEMBRANE
It is best to have two people and to install the membrane. Once you have your wall prepped, start by holding the membrane at the chalk line with the dimples towards the wall and install a SuperPlug about 8-12 inches down from the top. Move down the wall approx. 8 -10 feet and install another SuperPlug. Continue this process until all the membrane is hanging on the wall. If you have extra material at the bottom it is flexible enough to make a 90 degree bend where the wall meets the footing. The membrane can sit directly on top of the footing or extend out to the edge. If you are extending to the edge of the footing and come to an inside or outside corner, put a slice in the membrane at the bottom to allow the rest of the roll to wrap the corner without cutting the entire roll vertically. When hanging the membrane keep in mind that you don’t have to put all the plugs in now. You will do this on the next step.
OVERLAPS AND SEAMS
Vertical and horizontal overlaps are a minimum of 6 inches and a plug every 2’ vertically. It is good practice to run a bead of the mastic within the overlap but is not mandatory. Overlaps in sloping areas should be done by overlapping the higher piece over the lower piece. This will prevent migrating water to enter the seam. (just like a roof shingle).
ANGLES OR SLOPES
Angles can be done 2 ways:
1) by installing the membrane on the wall at the desired angle. If you do this, you can use the DimpleGrip Molding at the top, as you have not cut the top. The DimpleGrip fits the factory edges on the membrane.
2) by installing the membrane level on the wall and cutting the top to desired angle or slope. If you cut the top, you must use the Membrane Cap. The DimpleGrip won’t fit properly.
WINDOW WELLS
Windows are the # 1 cause of water penetration. Concrete cracks at the weakest point and that is almost always at the bottom of a window opening. If you have any windows that are lower than grade height and require a window well, cut and cap the membrane as close the bottom of the window as possible. Cut and cap the sides vertically so it will end up just inside the window well opening on each side. Vertical cuts should be made where there is a holding tab. (HINT: you can cap it later when you do the rest of the molding or cap)
After you have hung all the membrane, go back to where you started and start step 2 – plugging
- PLUGGING THE MEMBRANE
- At the top is where you follow the specific pattern that repeats over and over. The basic pattern is; install a row of plugs 8 – 10 inches down from the top, every 16 inches horizontally. Then 8 inches down for that row of plugs install another row of plugs every 16 inches that are between the plugs above. This creates a “W” pattern . (See detailed instructions for more details)
- In the middle and the bottom, you put plugs every 6 -10 feet horizontally. Enough to keep the membrane tight against the wall. Try to get the bottom plugs as close to the footing as possible to prevent the membrane from moving around while the drain work and backfilling is being done.
- Plugs are installed every 2 feet vertically on all overlaps
- Plugs are installed every 2 feet vertically and 4-6 inches in from inside and outside corners.
- After all the plugs are in, go back to where you started and start step 3 – Molding/Capping.
- MOLDING or CAPPING
Molding must be installed on all open edges using the Membrane Cap or DimpleGrip Molding. (HINT: We often recommend to order both DimpleGrip Molding & Membrane Cap if your job has both level and sloping areas)
DimpleGrip Molding is a piece of plastic 4 feet long and 3 ½ inches wide. It has reverse dimples on the back that interlock into the top 4 rows of dimples on the membrane itself. Giving a stronger hold which reduces the amount of plugs needed at the top. It has a soft lip on it that seals the top against the wall. It fits vertically and horizontally into the factory edges of the membrane. It costs a bit more but saves in time and labor. If you cut the membrane on an angle at the top, the dimples won’t fit properly, so you would use the Membrane Cap in that spot. You can use DimpleGrip for your entire job if your final grade is level. A good application is to use the DimpleGrip for horizontal edges and Membrane Cap for vertical edges, angles, and slopes.
Membrane Cap is a piece of plastic 4 feet long and only 1½ inches wide that seals all open edges. It is L shaped and smooth on the back. It can be installed horizontally, vertically, and on any angle. You can use the Membrane Cap throughout your entire job. However, you will use more SuperPlugs below the Membrane Cap than you would below the DimpleGrip. (see detailed instructions)
The DimpleGrip and the Membrane Cap are in a bundle with 10 pieces that are 4 feet long equaling 40 linear feet. Both are fastened every 6-8 inches butting each piece together as you go. Both can be cut with a standard utility knife. It is not necessary to overlap them.
Once the molding has been installed, it is good practice to walk around and patch any open spots. Feel free to put in addition plugs where desired, to keep it as flat as possible on the wall.
INSTALLING DRAIN SYSTEM
Install your drain system as per building code requirements. You must put a minimum of 6 inches of drain stone around the drainpipe, up on the footing, and up on the SUPERSEAL Membrane at the bottom. The bottom of the membrane should be incorporated in the drain system. This will allow any water that may enter the drainage space, to fall by gravity to the footing and migrate through the stone and into the pipe for removal.
FASTENING SYSTEMS
There are two molding systems to choose from. The DimpleGrip System and the Standard System
1) The DimpleGrip System requires DimpleGrip Molding and SuperPlugs. (see below)
2) The Standard System requires Membrane Cap and SuperPlugs. (see below)
DIMPLEGRIP FASTENING SYSTEM
(Premium system for ICF’s & Concrete Block)
Requires DimpleGrip Molding for horizontal and vertical edges. SuperPlugs fastened 12-16″ OC and Membrane Cap for sloping areas. Small Plugs can be used to fasten corners and overlaps.
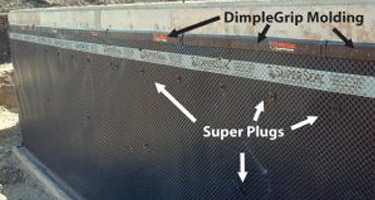
1 roll of membrane requires approximately:
- 2 bundles of DimpleGrip
- Membrane Cap for slopes and angles – 40 feet per bundle
- SuperPlugs: 2 bags for 3’6″ to 7’11” per roll or 3 bags for 8’11” to 9’11” per roll
STANDARD FASTENING SYSTEM
(Most economical material cost system)
Requires Membrane Cap for all edges and SuperPlug fastened 8″ OC. Small Plugs can be used to fasten corners and overlaps.
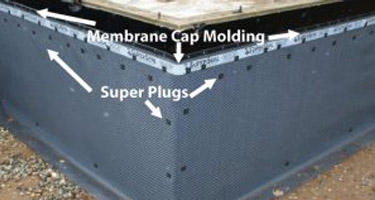
1 roll of membrane requires approximately:
- 2 bundles of Membrane Caps
- SuperPlugs: 3 bags for 3’6″ to 7’11” per roll or 4 bags for 8’11” to 9’11” per roll
SuperPlugs
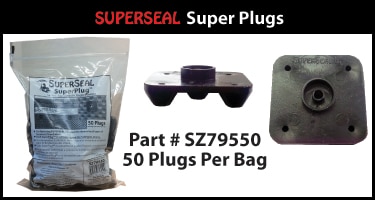
Each plug has 5 dimples that interlock into the membrane providing superior holding strength over a single plug. Recommended for all areas.
Membrane Cap
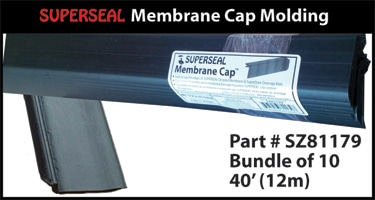
Smooth L shaped molding that caps the membrane – 40 feet per bundle.
DimpleGrip Molding (Optional)
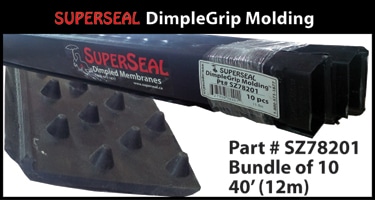
Interlocks with the top 4 rows of the membrane along its entire length. Provides superior strength and uses less Super Plugs and labour.
Small Plugs (Optional)
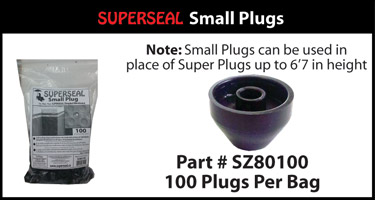
Fits into individual dimple. Used mostly for contractors with a nail gun system.
TOOL REQUIRED
CONCRETE NAIL GUN – For poured walls
Any nail gun that is designed for concrete will work. These can be purchased or rented at your local tool rental center. Use 11/4” – 11/2” nails.
The following guns work very well with the system as they hold 40 nails and the installation is quick. The nose piece friction fits the SuperPlug and Small Plug perfectly without any fancy adapters.
HILTI GX 120 https://www.hilti.ca/direct-fastening/electrical-%26-mechanical-fastenings/r3697
HILTI G3 https://www.hilti.ca/direct-fastening/drywall-applications/3538128
Ramset Trakfast http://www.ramset.ca/product/47/trakfast-gas-powered-tool
Some nail guns are powder activated and have different strengths of shots.
TAPCON – Poured and Block wall Foundations
You can also use 1¼ inches Tapcon screws (1¼ inches x 3/16 inches hexagon head is best). This is a predrill system. This is more time consuming than a nail gun but works well if it you are doing a small job or it’s a onetime use. TAPCON https://www.tapcon.com/products/concrete-screw-anchors
CONCRETE NAILS – Hand nailing
It is possible to use standard concrete nails and a hammer. Concrete varies in hardness in different regions. This method is labour intensive and time consuming. This is usually only done when the concrete is freshly poured and is in the curing process. Test a spot first before continuing.
You can predrill a small pilot hole slightly smaller than the shank size of the nail and then hammer it in.
Other tools you may need:
Eye protection, Ear protection, gloves, hammer, Tool belt, tape measure, marker, chalk line, utility knife, ladder, caulking gun or putty knife
SuperSeal Dimpled Membrane is your first line of defence in the foundation waterproofing system for your home. Water is heavy – about 60 lbs per cubic foot. Consider for a moment how heavy a bucket full of water can become. With melting snow or heavy rain, the soil surrounding your basement becomes saturated with water. As a result, the hydrostatic pressure on your foundation increases by thousands of pounds.
Superseal Dimpled Membrane is a waterproofing membrane for basement that protects your home by preventing water intrusion. Exterior waterproofing protects your basement from the outside by redirecting and dispensing water away from your foundation walls.
As an exterior basement waterproofing product, SuperSeal creates a drainage space that directs water away from your basement walls, resulting in less pressure. Impermeable to water and water vapour, SuperSeal ensures a longer-lasting structure.
Moisture entering your structure can cause multiple problems, including damage, unpleasant odours, insects, and premature aging of the structure, all of which can decrease the value of the building.
Foundation waterproofing membranes are one of the best, most effective means of protecting your structure and can be installed on any kind of exterior foundation. Some of the advantages include:
• Protecting Against Mold and Mildew. Mold and mildew will only grow in moist conditions. Deny them the opportunity to grow with proper waterproofing. Preventing their growth before it begins is vital, as they are not only difficult to remove, but they can also cause extensive damage to food, paper, and walls. Additionally, they can lead to respiratory issues. Protect your family and employees with adequate waterproofing.
• Avoid Damage to Possessions. Items kept or stored in the basement can be ruined by moisture. If your basement is intended to store anything other than waterproof goods, then waterproofing is essential to protect them.
• Structural Damage. Moisture damage to the walls can lead to more serious structural damage. As wood becomes damp, it is more vulnerable to a variety of threats such as termites, which can cause considerable damage. Damp wood is also vulnerable to rot, making the structure less safe.
• Reduces Maintenance Costs. With professionally installed waterproofing to prevent moisture damage, you will be saving yourself from expensive repairs and maintenance. This is also an important consideration if you decide to sell the property in the future.
Whether for a home or a business, every structure should include proper waterproofing to protect your investment.
Specifications
| PART # | IMPERIAL | METRIC | ||||
| SM36107 | 3’6″ X 65’6″ | 230ft² | 29 lbs | 1.07m x 20m | 21.4m² | 13kg |
| SM50150 | 5’0″ X 65’6″ | 325ft² | 40 lbs | 1.5m x 20m | 30m² | 18kg |
| SM60183 | 6’0″ X 65’6″ | 393ft² | 49 lbs | 1.83m x 20m | 36.6m² | 22kg |
| SM67200 | 6’7″ X 65’6″ | 431ft² | 53 lbs | 2.0m x 20m | 40m² | 24kg |
| SM74224 | 7’4″ X 65’6″ | 480ft² | 59 lbs | 2.24m x 20m | 44.8m² | 27kg |
| SM80240 | 7’11” X 65’6″ | 518ft² | 64 lbs | 2.4m x 20m | 48m² | 29kg |
| SM81127 | 8’11” X 65’6″ | 583ft² | 72 lbs | 2.7m x 20m | 54m² | 33kg |
| SM91130 | 9’11” X 65’6″ | 648ft² | 80 lbs | 3.0m x 20m | 60m² | 36kg |
| 11’6 & 13’2 ROLLS ARE ONLY AVAILABLE AS A SPECIAL ORDER ITEM | ||||||
| SM11635 | 11’6″ X 65’6″ | 754ft² | 93 lbs | 3.5m x 20m | 70m² | 43kg |
| SM13204 | 13’2″ X 65’6″ | 861ft² | 107 lbs | 4.0m x 20m | 80m² | 47kg |
Tested and Passes The FollowingICC ESR-3107, CCMC# 13098-R, CCMC# 13099-R, CGSB, NBC 9.13.3, 9.14.2.1 & IRC R405, R406 |
|
|
Dimpled Sheet
|
High Density Polyethylene (HDPE)
|
|
Available Colors
|
Black (Standard), Brown (Special order)
|
|
Compressive Strength
|
5200 psf (250 kN/m² )
|
|
Dimple Height
|
5/16″ (8mm)
|
|
Fire Rating
|
B2 (DIN 4102)
|
How long will it take to install on a foundation?
All jobs vary, based on size; however, two installers can do the average job in just a couple of hours. On homes where the foundation wall is less than six feet tall, one installer can do the job. SUPERSEAL Dimpled Membrane can be installed in any weather condition, has little to no wall preparation needed, and can be backfilled immediately after it has been installed.
Will I need any special tools or equipment?
There are no special tools or equipment needed. You will need a hammer, a utility knife, some nails, and a lumber crayon


